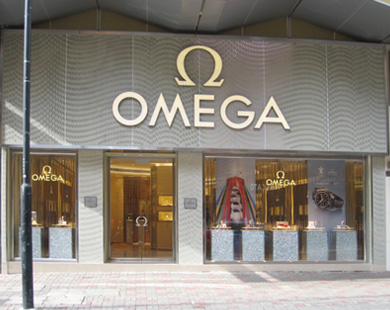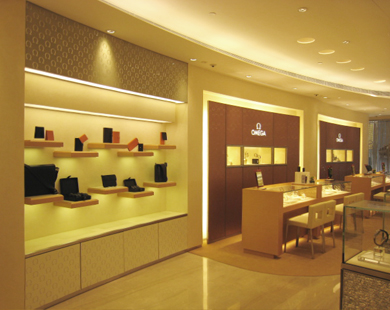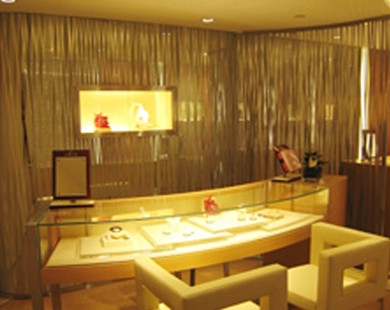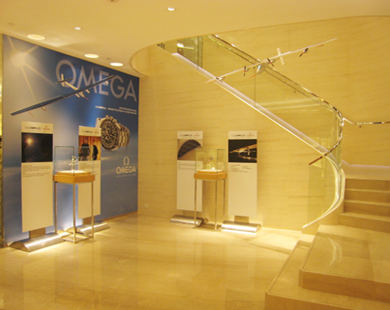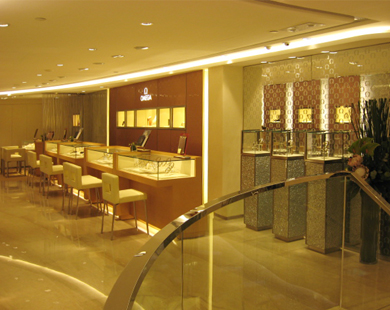Innovation provided design and project management solutions for retailer Omega who took two floors of Manning House in Central – a total space of over 4,000sqft. In order to create a single, premier retail space, a slab was removed between the floors to accommodate a new internal staircase which became an architectural focus point.
As a flagship store, watches, jewellery and leather goods are on sale and innovation’s brief was to ensure that the various individual retail areas were displayed to full advantage. Hairline stainless steel ‘rain screens’ divided the different sales categories, and display showcases were either recessed into walls, freestanding or in central display columns, all of which were carefully illuminated to show off the products. An Omega attribute, sparkling glass, is applied both at the front of showcases and within the staircase core to draw the eye. Externally, LED signage displays interesting and eye-catching computerised imagery to provide movement to the store frontage.
|


